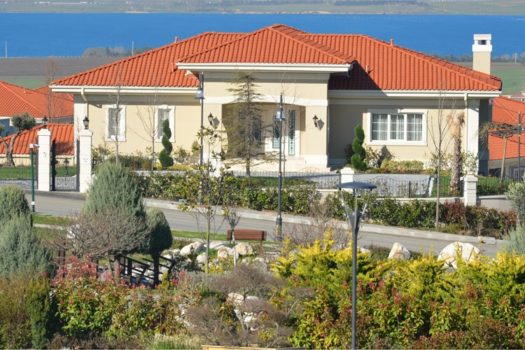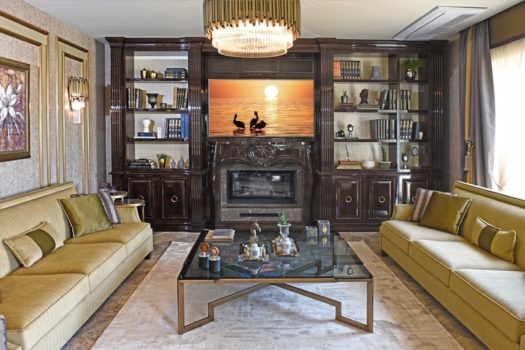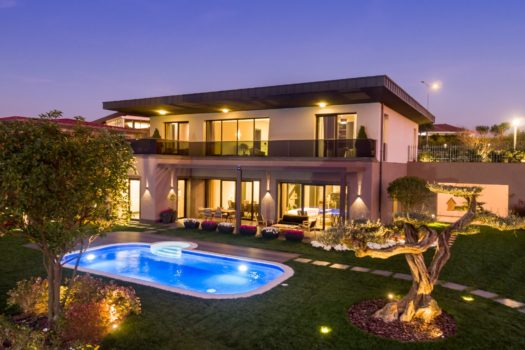Property Description
Beautiful, updated, ground level Co-op apartment in the desirable Bay Terrace neighborhood. This home features hardwood floors throughout, brand new bathrooms, newer EIK, modern front-load washer/dryer, full dining room, large living area, 3 spacious bedrooms and plenty of storage. Master bedroom includes both a standard closet and custom closet wall unit. Large windows face many directions for tons of natural light.
Just steps away from QM2 express bus to Manhattan and local buses; only minutes from the LIRR. Walking distance to the Bay Terrace Shopping Center, Baybridge Commons Shopping Center, pool clubs, movie theaters and tennis courts. 1.5 blocks away from elementary school PS 169 and Bell Academy middle school in the award-winning District 25. Don’t miss this opportunity!











