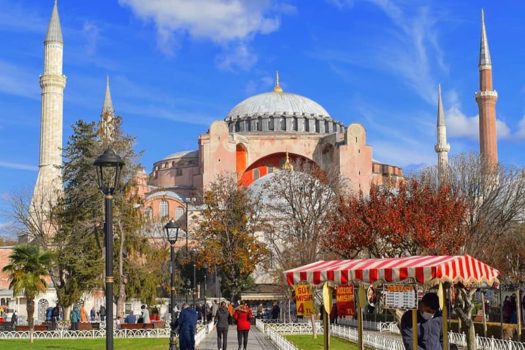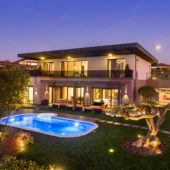Property Description
This property is mostly wooded and sits high on a hilltop overlooking the Mohawk River Valley. Located right in the heart of Upstate NYs Amish farm Country, this land is certified organic making it EXTREMELY RARE! Good road frontage on a paved county road with utilities make it an amazing setting for your dream country getaway! If you like views, you MUST SEE this property!
Property Id: 127
Price: from $ 2,000 / month
Property Size: 4,000 ft2
Property Lot Size: 500,000 ft2
Rooms: 2
Bedrooms: 1
Bathrooms: 1
Year Built: 2000
Garages: drive in alley
Garage Size: 5 cars
Available From: 2017-12-29
Basement: full
External Construction: barbeque
Exterior Material: wood
Roofing: solar panels
Structure Type: brick
Floors No: 2
attic
wine cellar
pound
pool
back yard
front yard
fenced yard
sprinklers
washer and dryer
deck
balcony
laundry
concierge
doorman
private space
storage
recreation
Roof Deck
Plan A
size: 1900 ft2
rooms: 2
baths: 3
price: $ 6,000,000
In architecture and building engineering, a floor plan is a drawing to scale, showing a view from above, of the relationships between rooms, spaces and other physical features at one level of a structure. Dimensions are usually drawn between the walls to specify room sizes and wall lengths.
Plan B
size: 3000 ft2
rooms: 2
baths: 3
price: $ 10,000
In architecture and building engineering, a floor plan is a drawing to scale, showing a view from above, of the relationships between rooms, spaces and other physical features at one level of a structure. Dimensions are usually drawn between the walls to specify room sizes and wall lengths.
Plan C
size: 5000 ft2
rooms: 7
baths: 6
price: $ 2,000,000
In architecture and building engineering, a floor plan is a drawing to scale, showing a view from above, of the relationships between rooms, spaces and other physical features at one level of a structure. Dimensions are usually drawn between the walls to specify room sizes and wall lengths.










